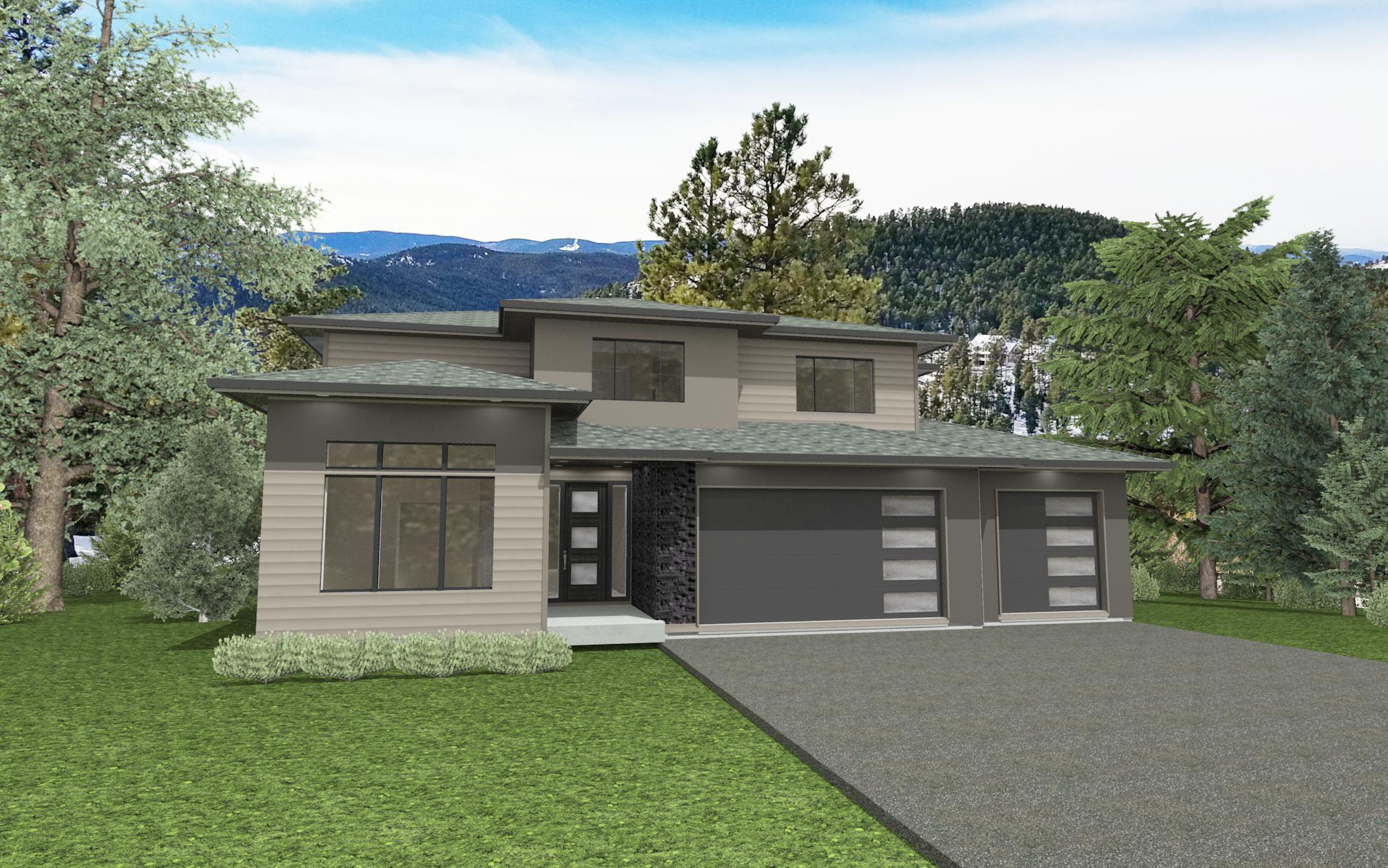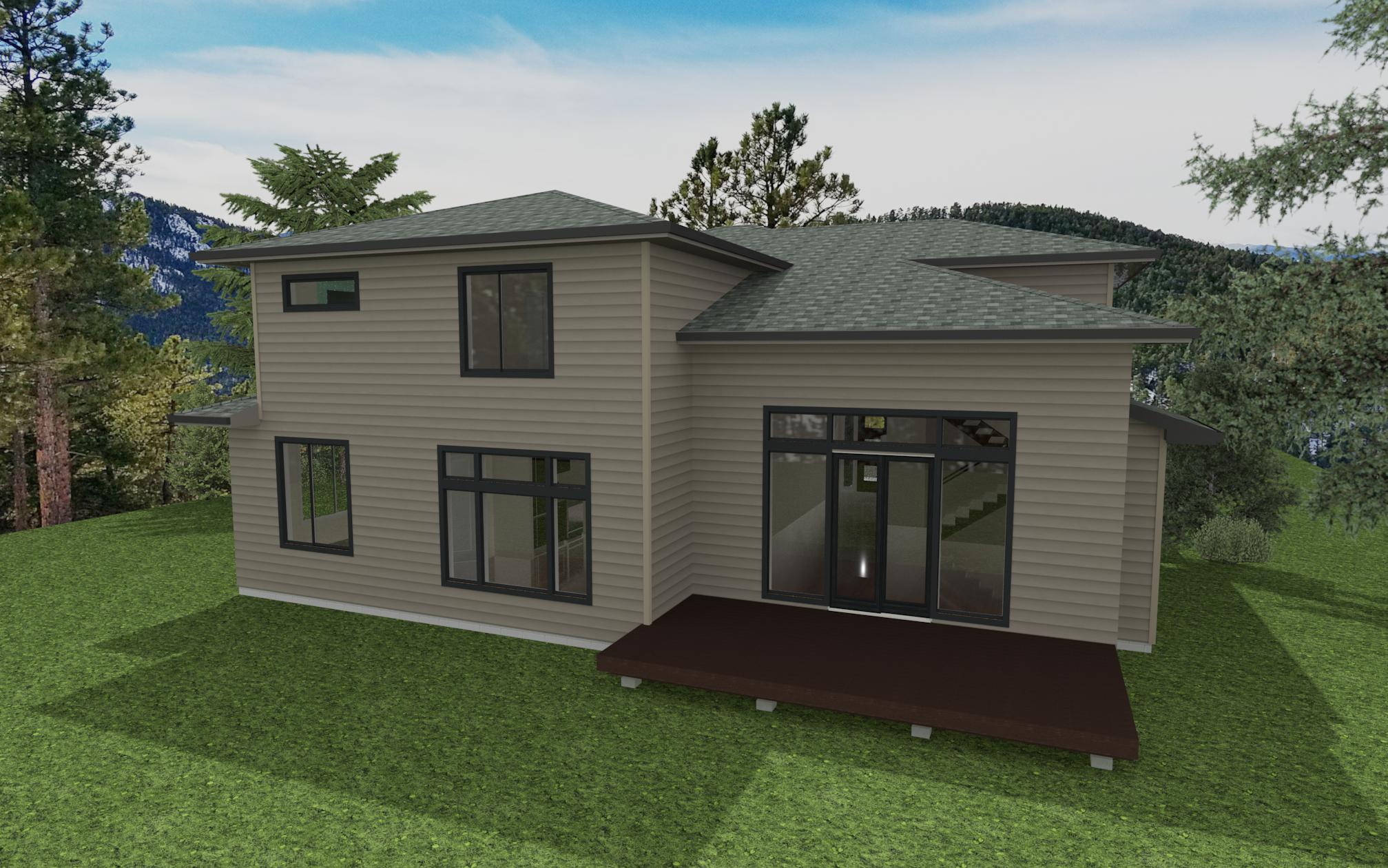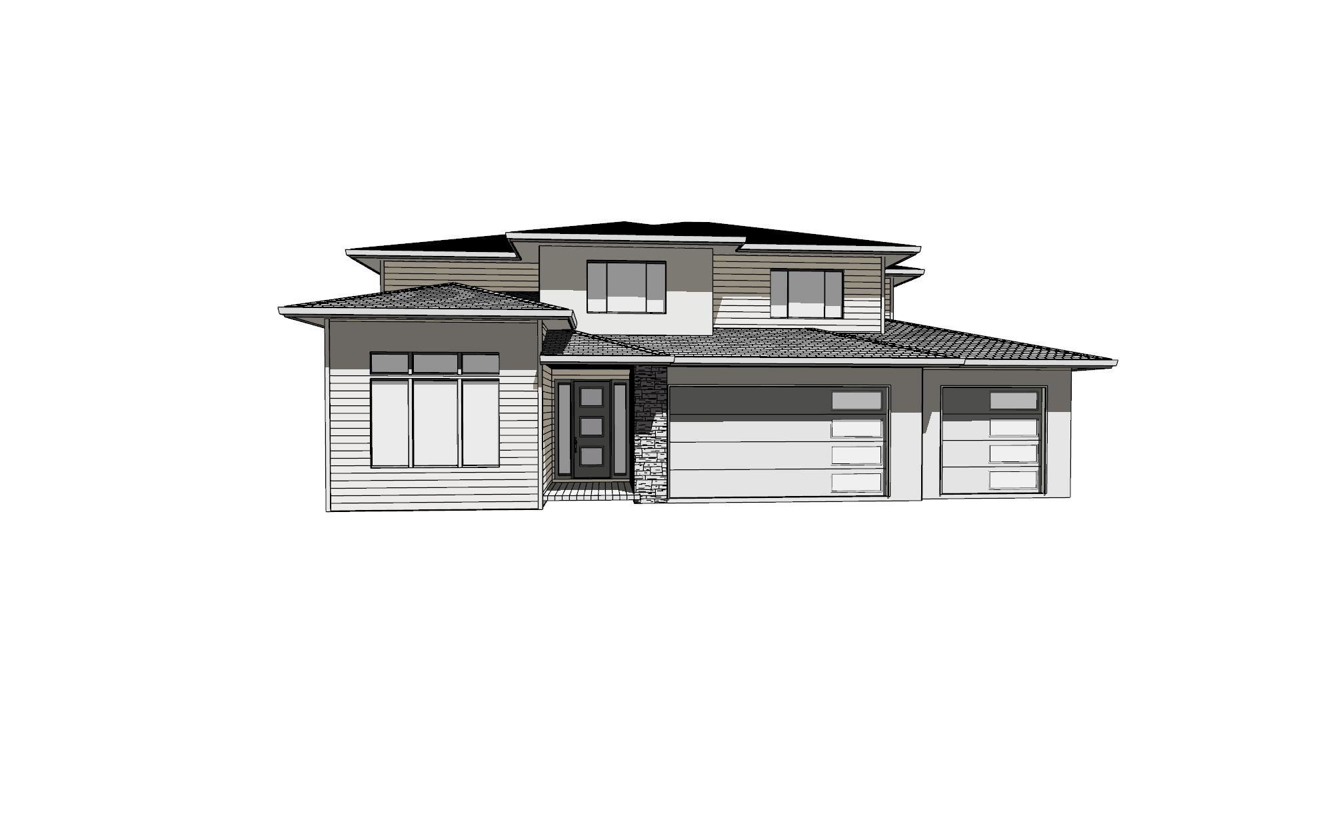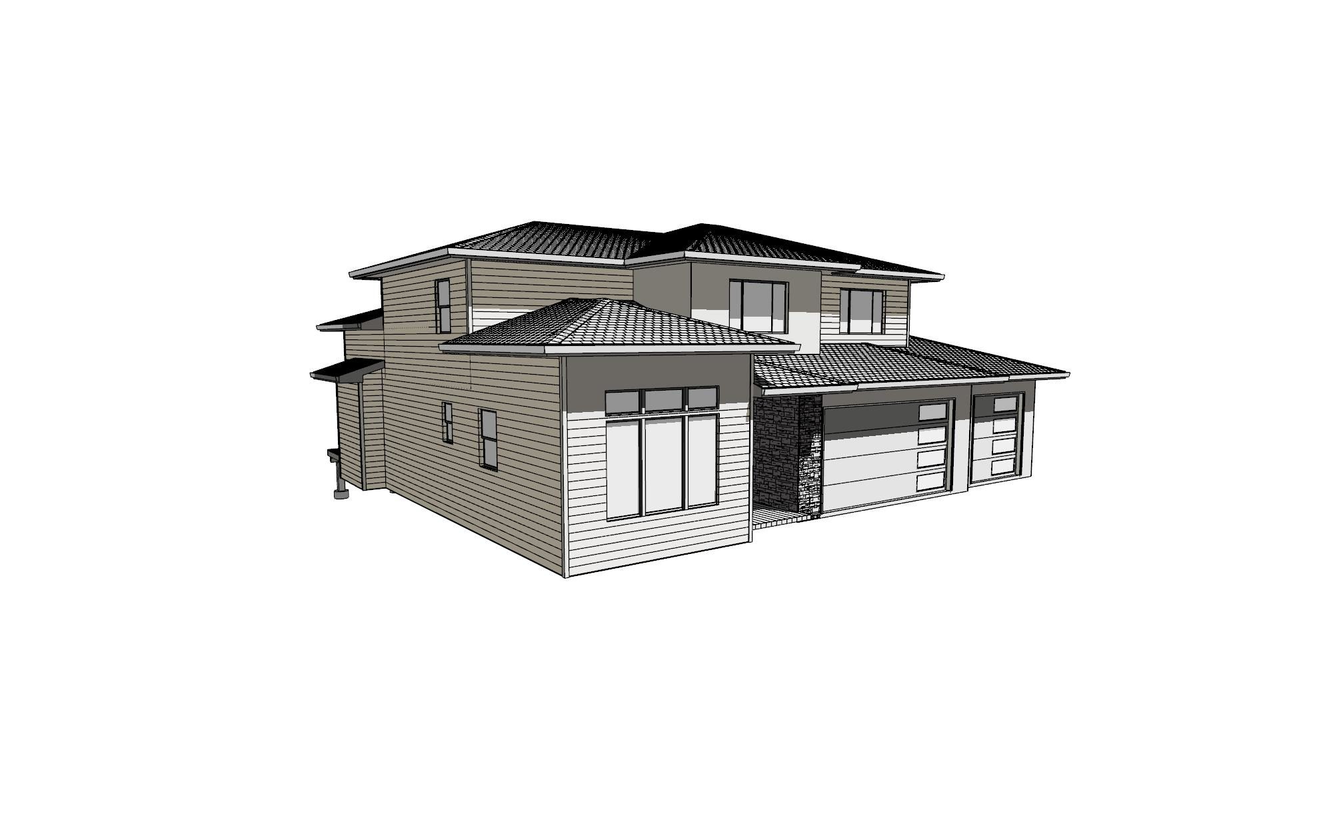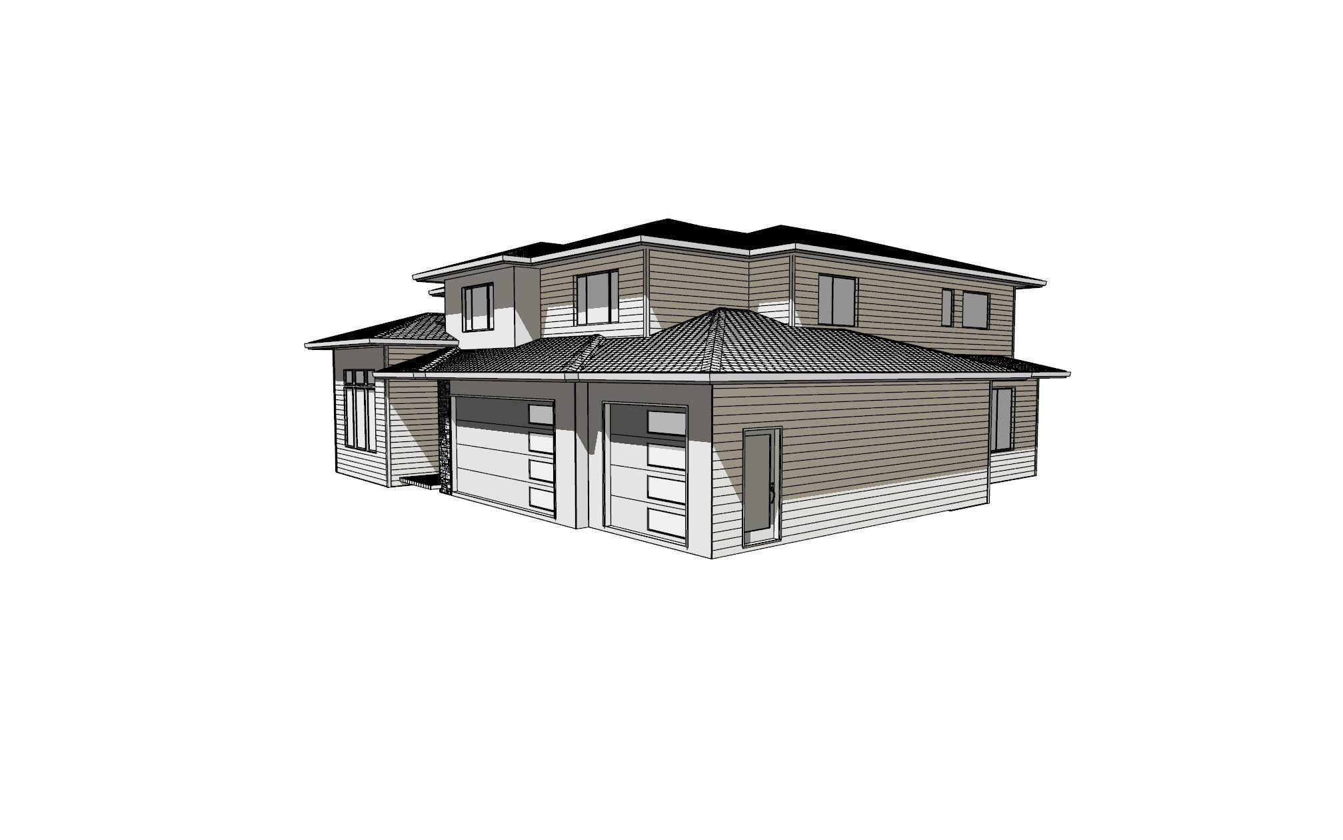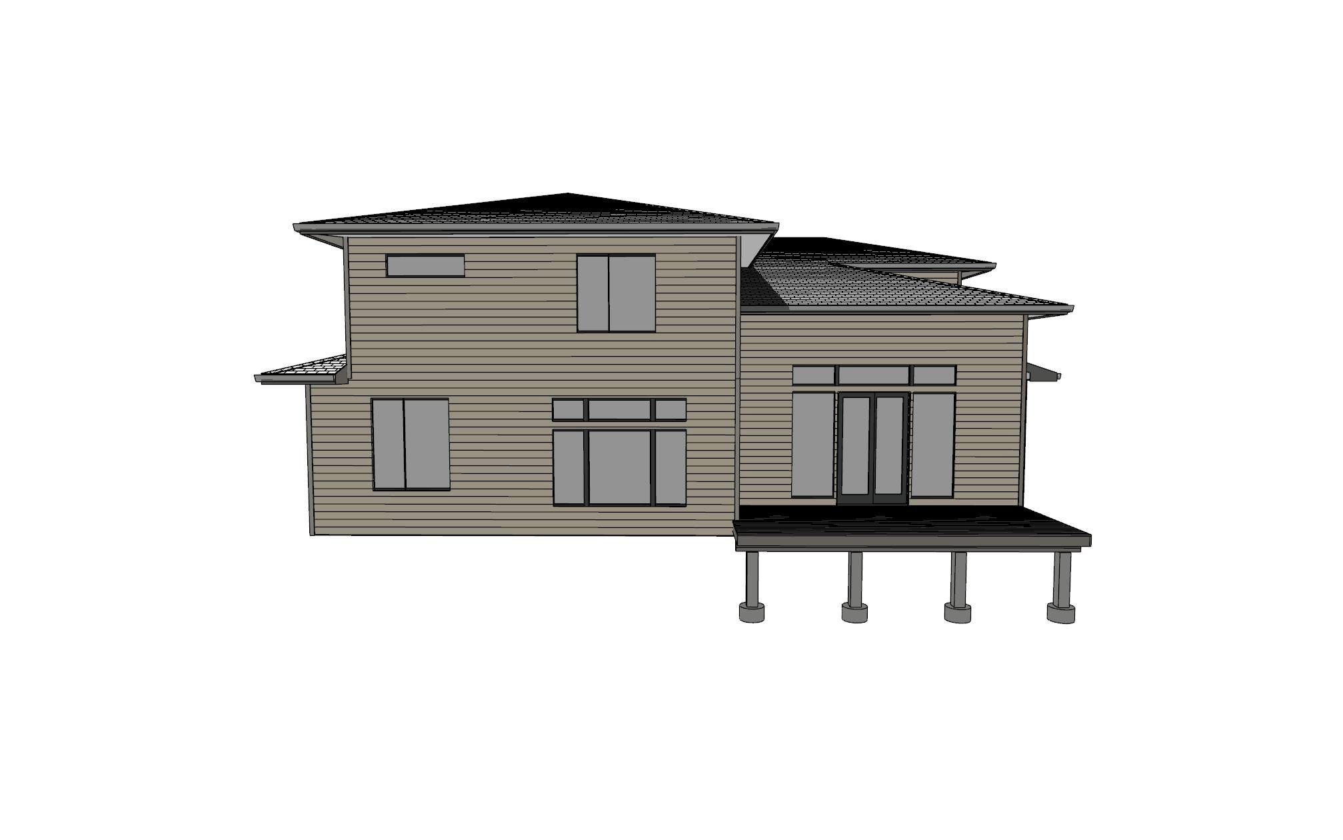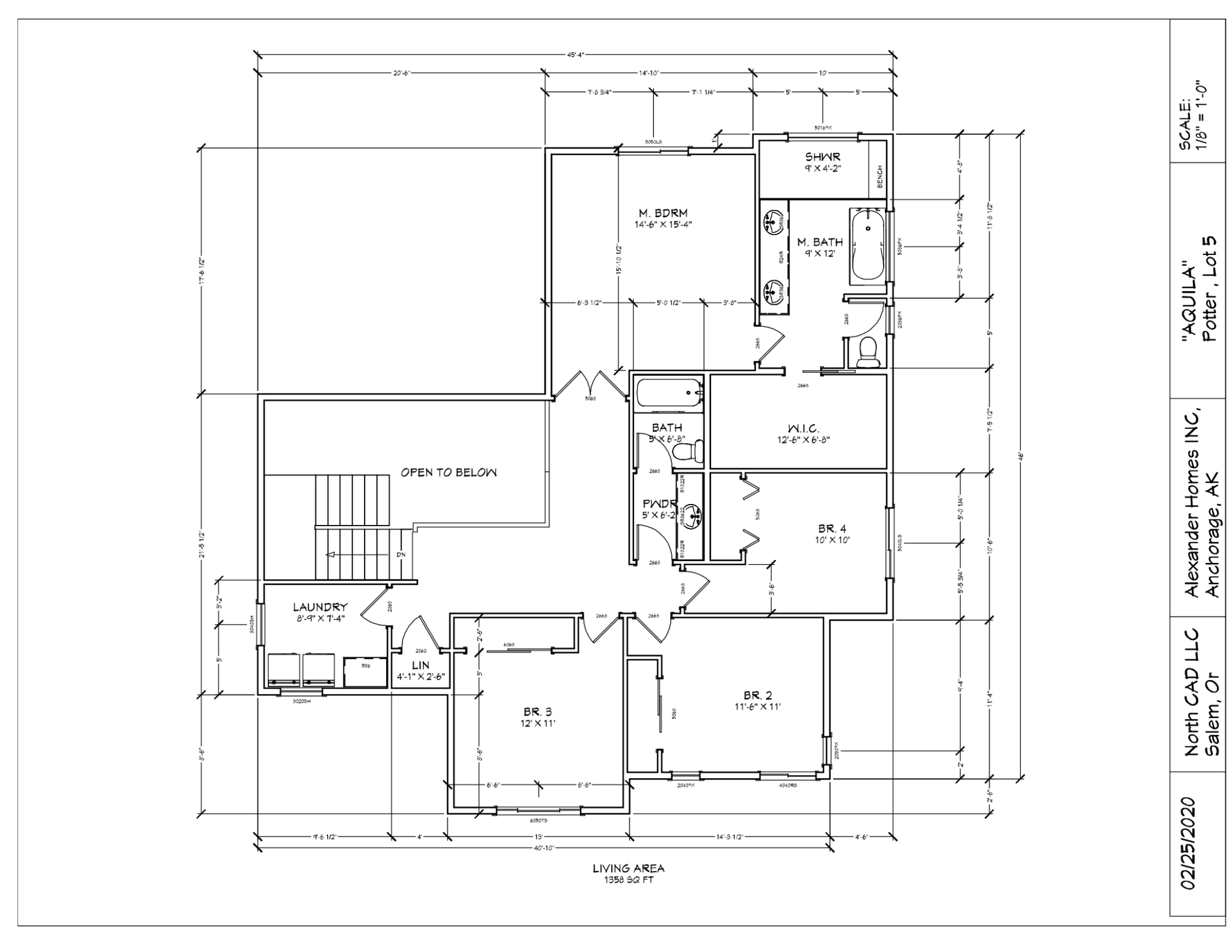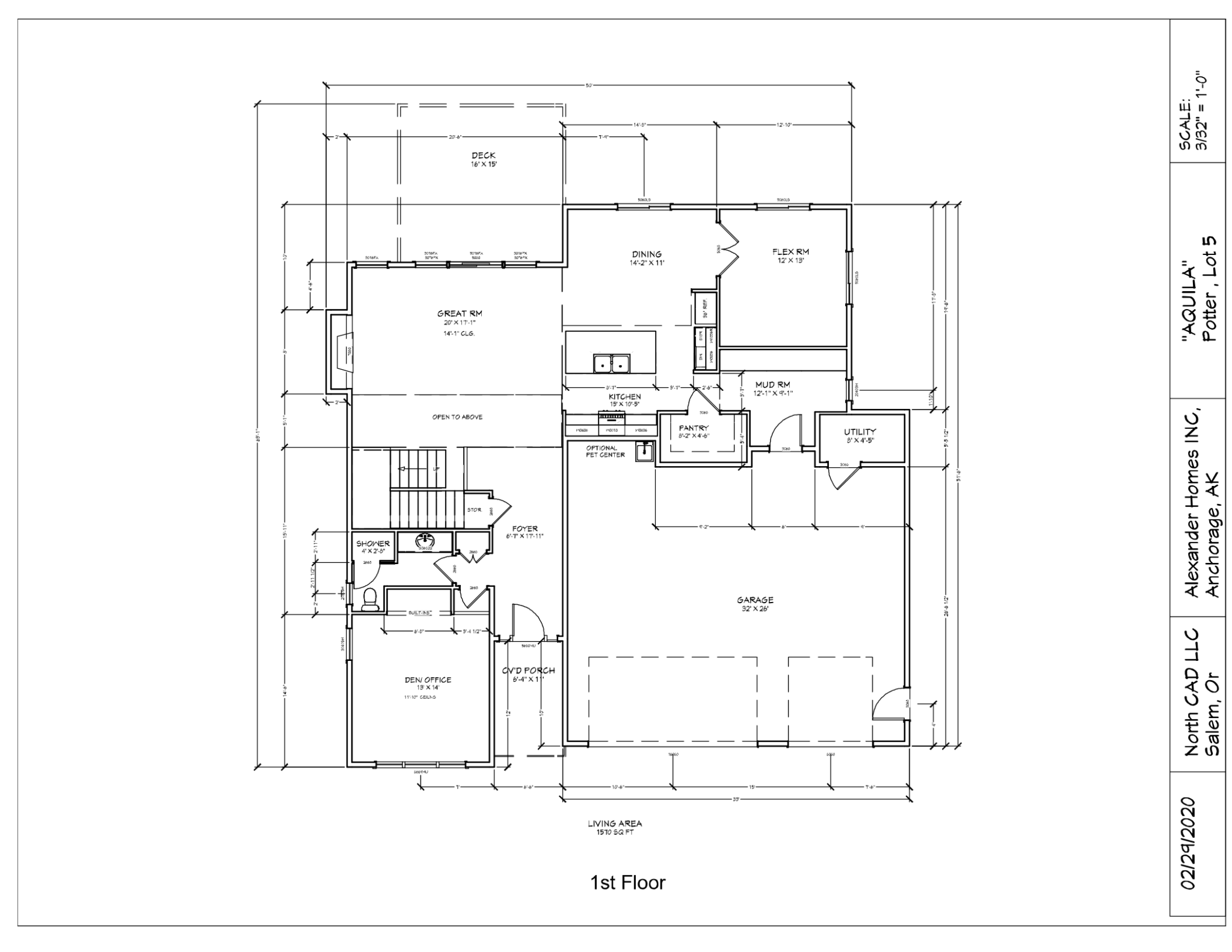Aquila
Plan Type: 2 Story
Plan Style: Contemporary/Modern
Our Aquila Plan features 13 FT high ceilings in the great room, additional Flex Room off the dining area, Guest bedroom and full bath on the first floor,
walk in pantry, spacious master suite with oversized curb-less shower and freestanding tub.
Contemporary finishes include: modern mixed siding package, Floor to ceiling windows, Cable stair railings, Linear gas fireplace
High Ceiling Great Room
Great Room with with 12 foot ceilings
Flex Room
Flex Room on First Floor
First Floor
Den / Guest Bedroom and Full Bath on First Floor
Second Floor
3 bedrooms, Master Suite and Laundry on Second Floor
Kitchen
Walk-in pantry
Master Bath
Master bath with over-sized curb-less shower and freestanding tub
