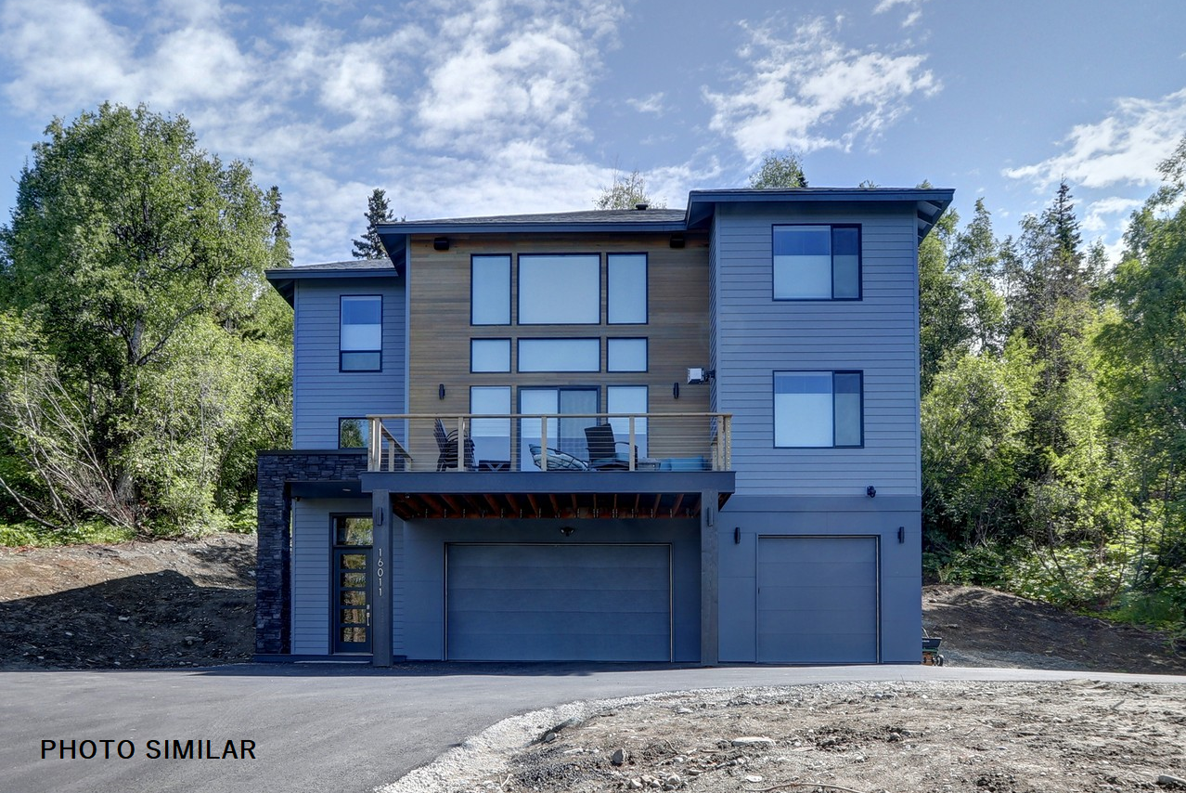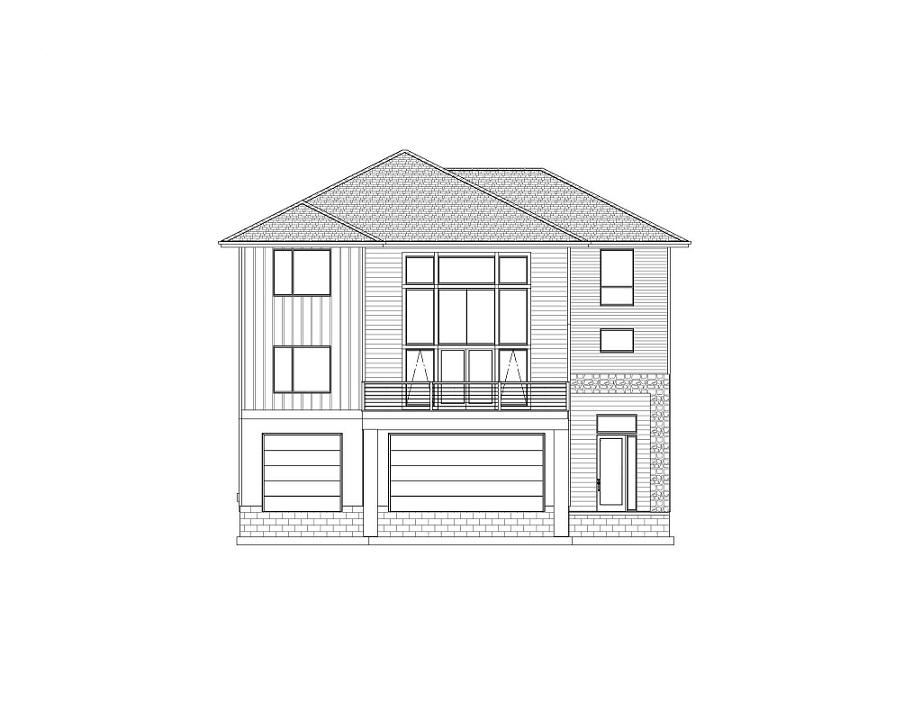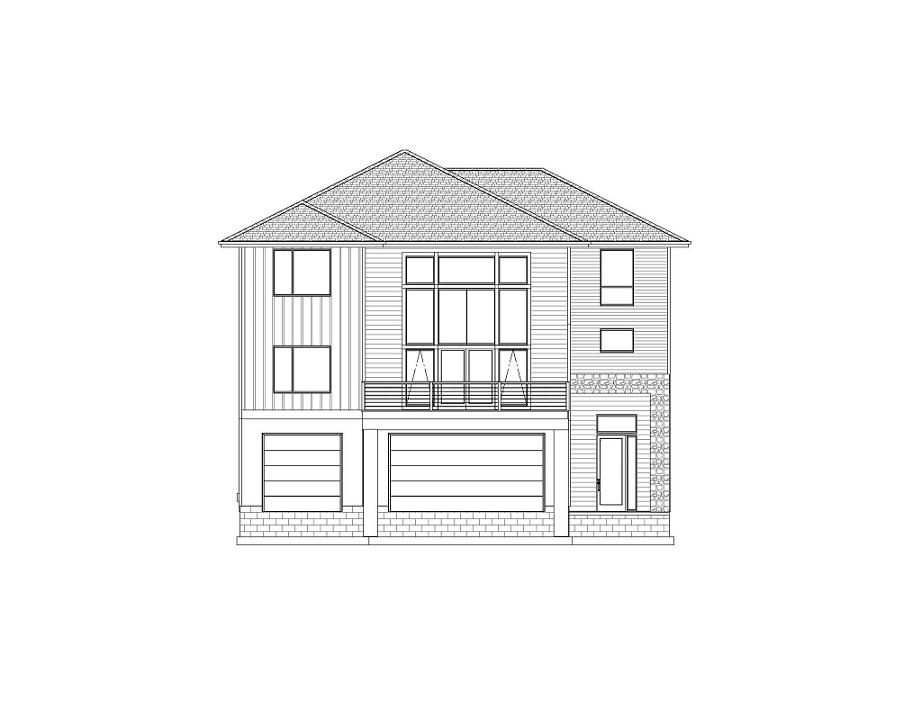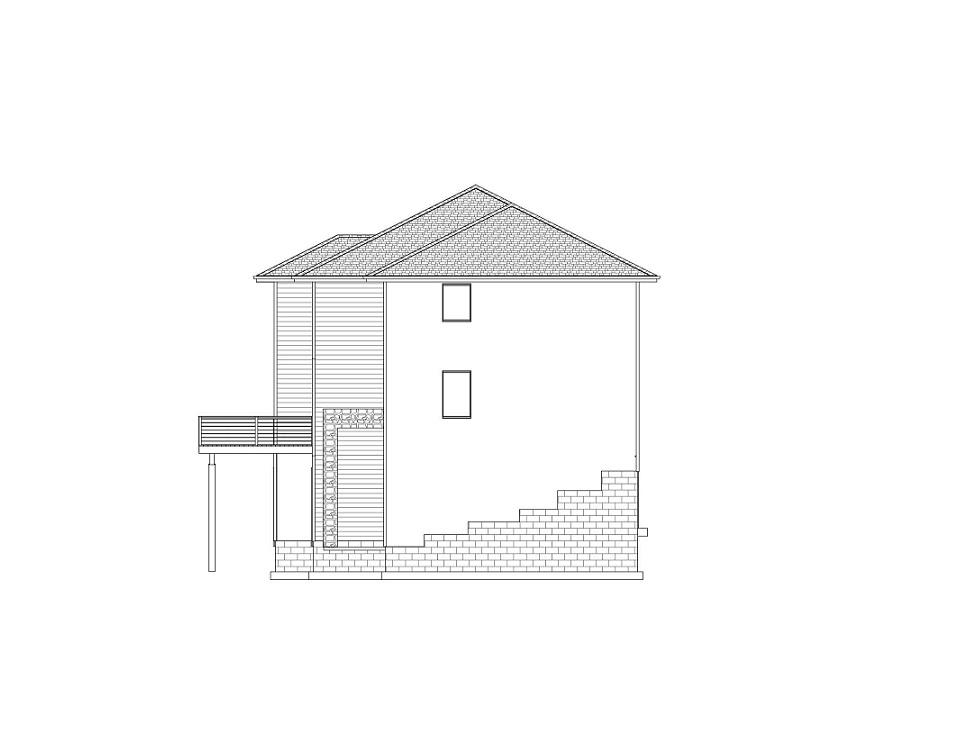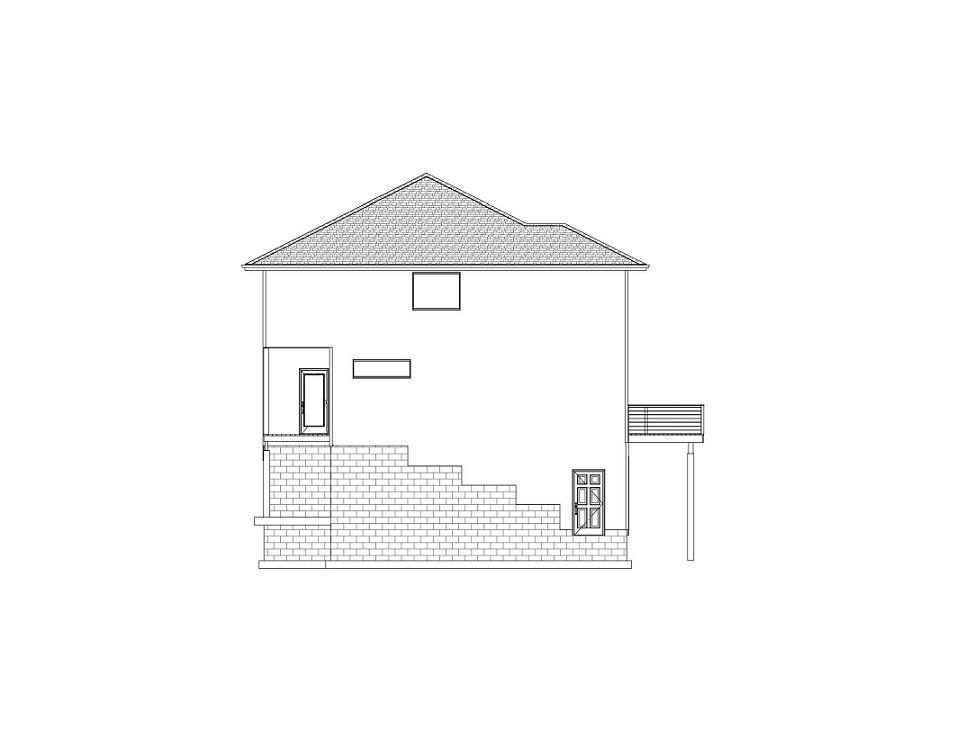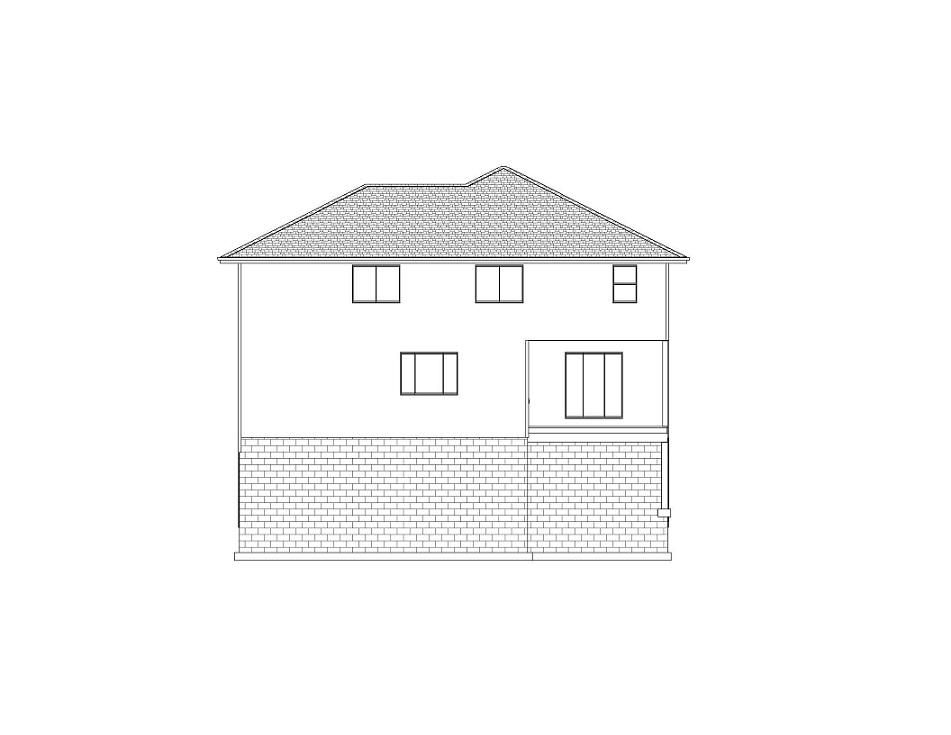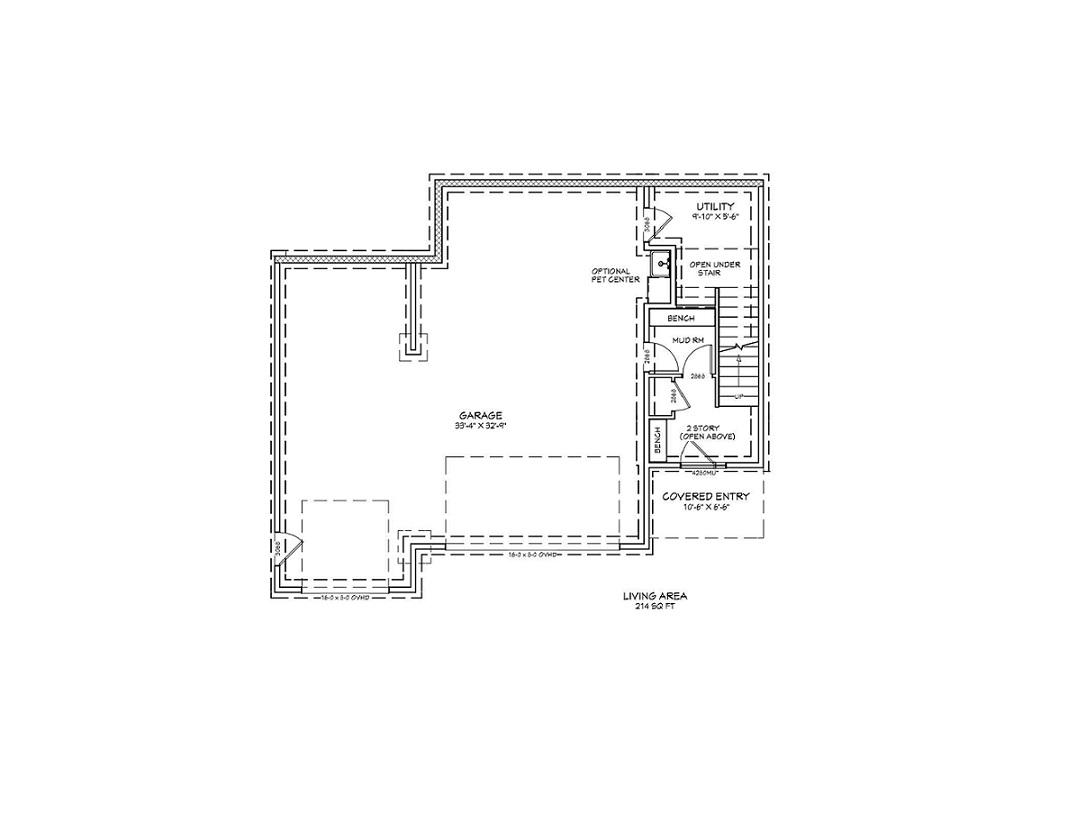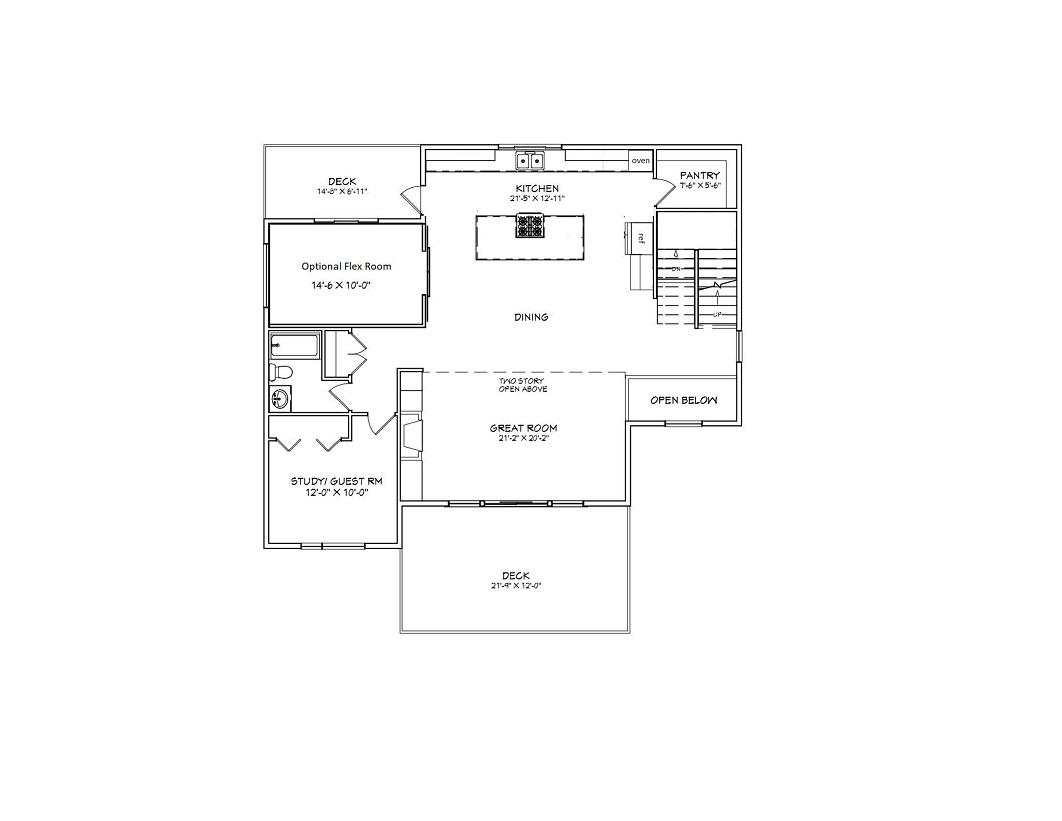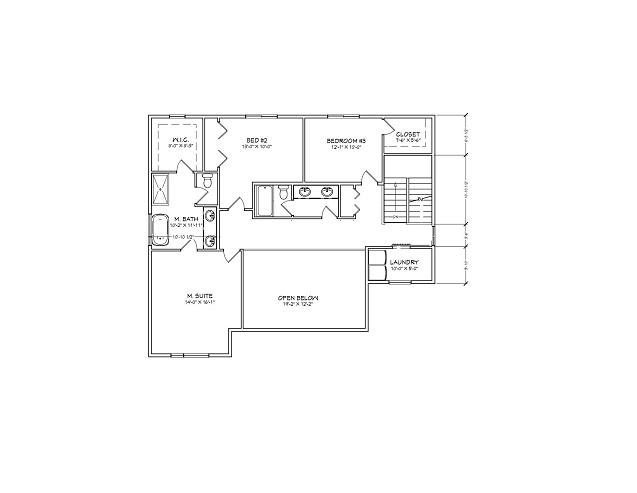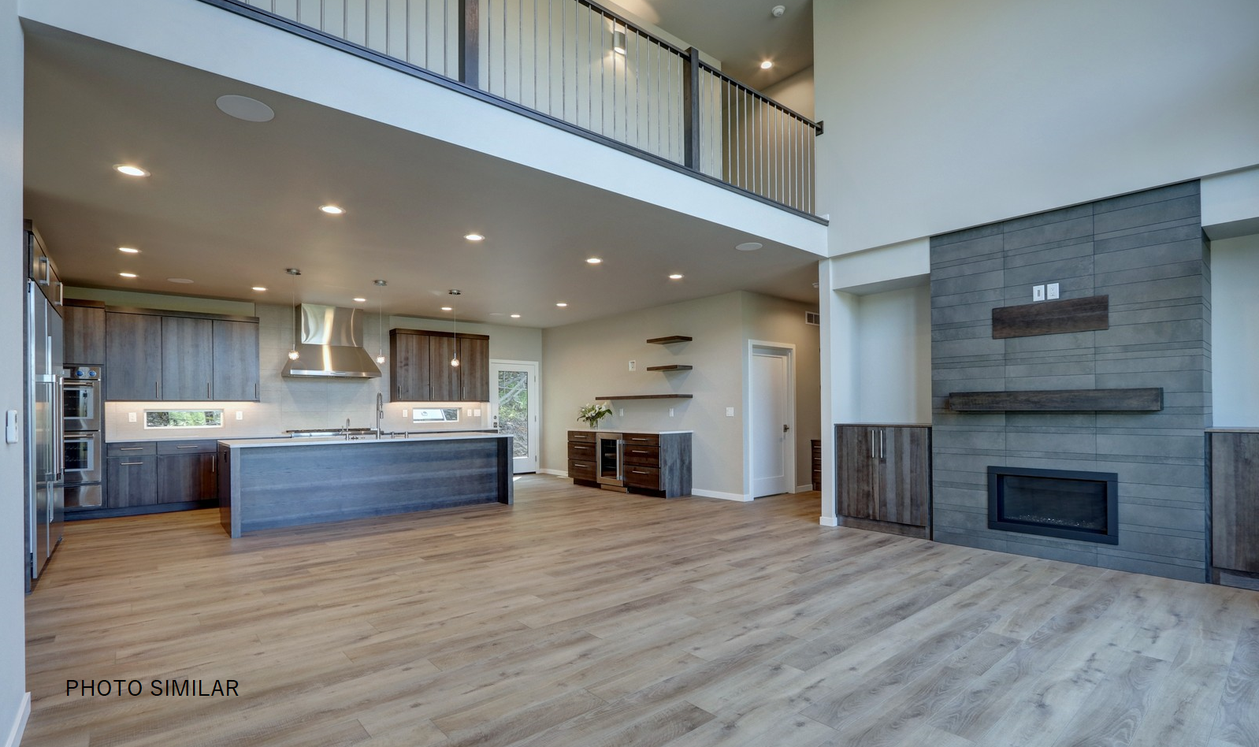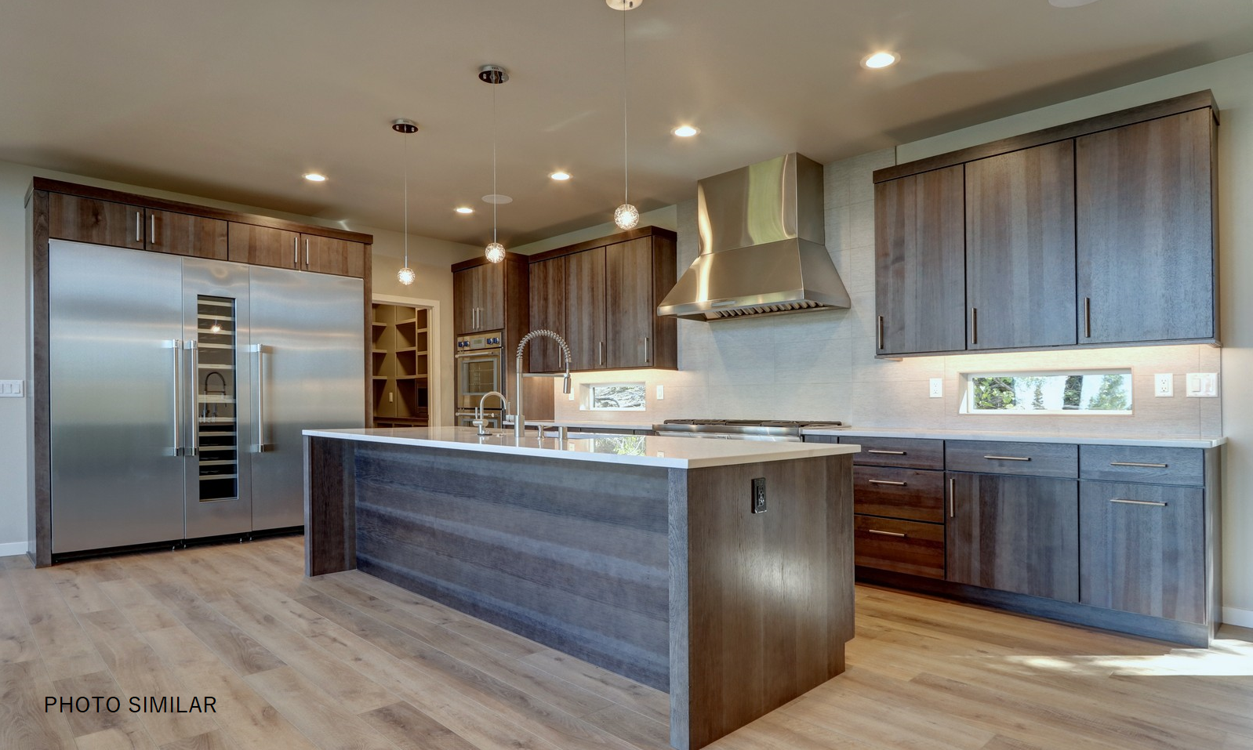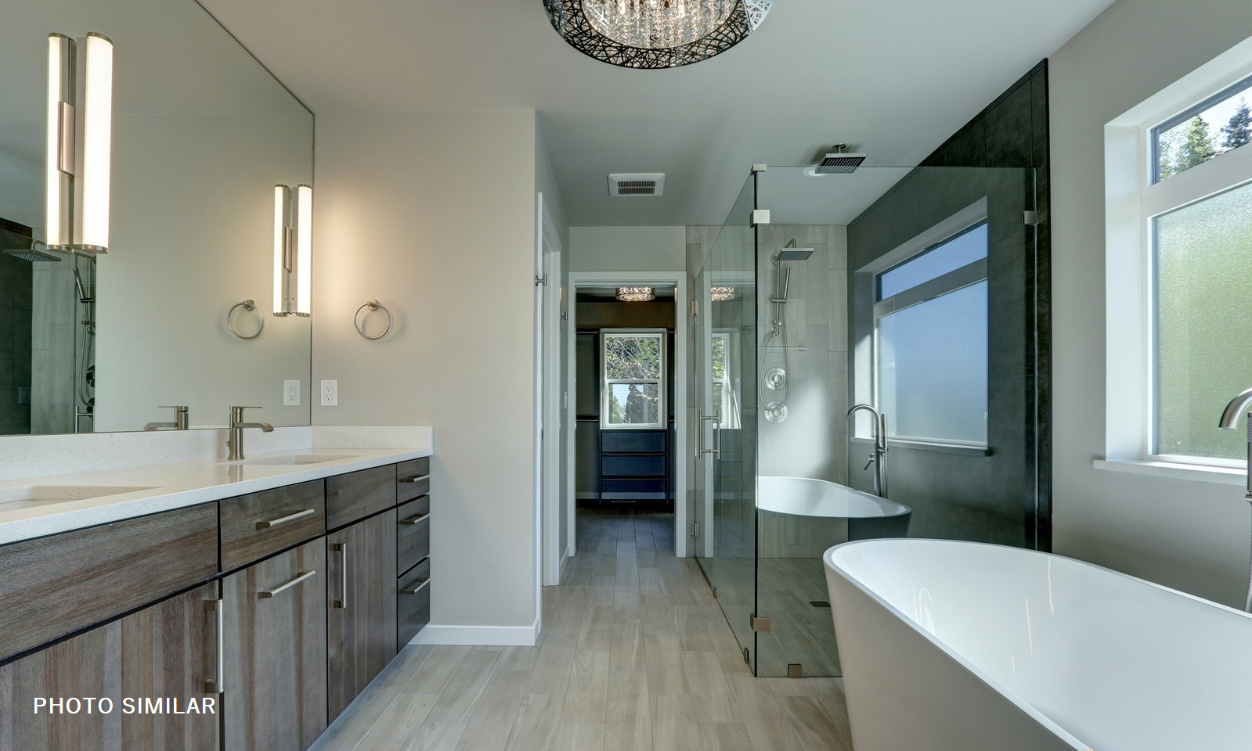Vega II
Plan Type: 2 Story
Plan Style: Contemporary/Modern
Vega II is a perfect plan for uphill front view lot. Just like our original Vega floorplan this layout is very versatile allowing for customization to suite your needs
2-Story
2 Story Great Room
Garage
1100 Sq Ft Garage
Flex Room
Flex Room on Main Level
Main Level
1 Bedroom, Full Bath on Main Level
Upper Level
Master Suite, 2 Bedrooms and Laundry on Upper Level
